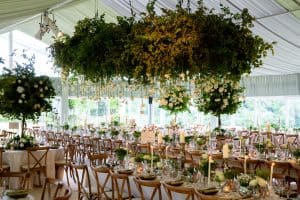
The Brief
Luxury event organisers Addo Events appointed Lifestyle marquees to create a stunning marquee on behalf of their client, for her daughter’s wedding. Lifestyle marquees worked closely with the Addo Events team and their client, who wanted to create a luxury, contemporary, split level wedding marquee that would be large enough to host 250 guests, whilst providing a warm, stylish and intimate entertaining space.
The client’s stunning home and surrounding valley provided the perfect backdrop for the marquee. However, maximising views meant that the marquee would need to be built on sloping ground next to the house. To provide a suitable wedding reception space, the slope would need to be evened out. The client did not want the marquee to be built using a scaffolding system – usually employed on heavily sloping ground – due to the costs involved; an alternative solution would need to be found.
Additionally, as the marquee would need to be accessed across a 6m wide, 1.5m deep trench (known as a ha-ha), a bridge would need to be built. In addition to providing access for suppliers prior to the event, the bridge would need to be an attractive feature, suitable for guests to use upon arrival and throughout the day/evening of the wedding.
The Challenges
- The sloping ground at the build site meant that the marquee structure would need to be leveled during the build process. However, at our client’s request, we needed to find an alternative solution to the scaffolding system we would normally employ.
- The split level design meant that the dance floor and stage area would need to be raised above the dining space – again, avoiding use of a scaffold system.
 Creating a large, contemporary, attractive, stylish and personal space whilst avoiding a corporate look and feel.
Creating a large, contemporary, attractive, stylish and personal space whilst avoiding a corporate look and feel.- Design and build a bridge structure to span the Ha-ha. The structure would need to be sturdy enough to allow delivery of heavy equipment and items by suppliers, yet attractive enough to be a feature, used by wedding guests on the day of the event.
- Source fire resistant material for the bespoke manufacture of a pleated, olive green marquee roof lining.
- Create an external decked terrace in front of the dining area.
The Solution: A Stunning Split Level Wedding Marquee
Lifestyle marquees provided a 35M x 15M marquee structure featuring three pagoda marquees to create an attractive entrance, reception space and chill out area. The marquee also featured a bespoke manufactured and fitted olive green roof lining throughout the dining and pagoda spaces, a caterers tent, covered luxury toilets, a clear marquee gable end, glass windows to the front and sides to maximise views, and an external decked terrace area with clear 15M wide roof panels overhead.
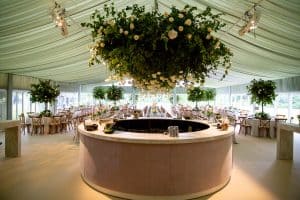 The sloping ground was evened out as much as possible by creating a 15M x 10M raised stage and dance area. This also allowed Lifestyle marquees to incorporate a 60 centimetre drop from the dance floor area to the dining space, creating the split-level marquee effect that matched Addo Events original design brief. Bespoke designed and built 15M wide, 60cm deep steps, lead to and from the marquees upper level.
The sloping ground was evened out as much as possible by creating a 15M x 10M raised stage and dance area. This also allowed Lifestyle marquees to incorporate a 60 centimetre drop from the dance floor area to the dining space, creating the split-level marquee effect that matched Addo Events original design brief. Bespoke designed and built 15M wide, 60cm deep steps, lead to and from the marquees upper level.
The decking area was created using decking timbers, directly on top of a raised and levelled subfloor, with fencing posts and boat rope to the edge of the terrace to act as a safety barrier.
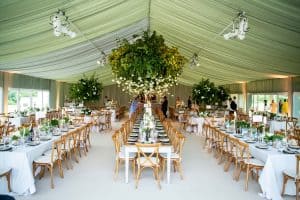 The bridge over the Ha-ha was built from steel deck stage building equipment, with handrails to each side. This provided a strong, sturdy bridge that was suitable for supplier use before being decorated, ready for use by guests during the wedding.
The bridge over the Ha-ha was built from steel deck stage building equipment, with handrails to each side. This provided a strong, sturdy bridge that was suitable for supplier use before being decorated, ready for use by guests during the wedding.
An attractive stretch tent marquee was added over the reception drinks lawn, offering additional drinks reception space, whilst providing sun or rain shelter in case it should be needed. The stretch tent also provided the perfect venue for an evening drinks party on the Thursday before the wedding.
 Marquee Features:
Marquee Features:
- Split-level wedding marquee
- Hard wooden flooring with carpet
- Raised stage and dance area
- Attractive, external wooden decking area
- Clear roof and gable end panels
- Clear glass door and windows
- Bridge, leading to walkway and entrance to marquee

- Beautiful pagoda marquee entrance, reception and chill out space
- Covered luxury toilet unit featuring covered entry walkway
- Caterers area
- Bespoke roof linings
- Circular bar
- Dining area
- Thermostatically controlled heating systems
- Stunning theming and styling by Addo Events
Wedding Marquee Specialists
Are you planning your dream wedding? Contact us on 01483 322070, enquiries@lifestylemarquees.co.uk for a free, no obligation estimate or to organise a site visit and full quotation for your marquee hire. If you are looking for a luxury event organiser, look no further than Addo Events. The Addo Events team create unique, unforgettable occasions that deliver the wow factor from the moment your guests walk through the door.

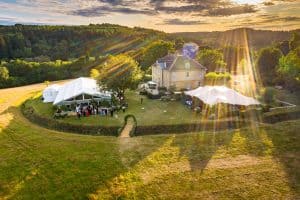
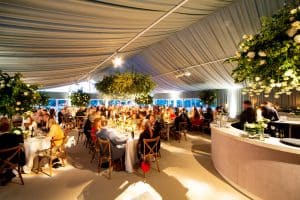 Creating a large, contemporary, attractive, stylish and personal space whilst avoiding a corporate look and feel.
Creating a large, contemporary, attractive, stylish and personal space whilst avoiding a corporate look and feel.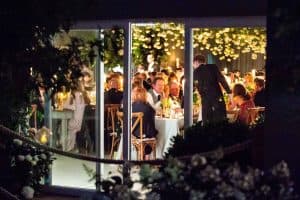 Marquee Features:
Marquee Features: