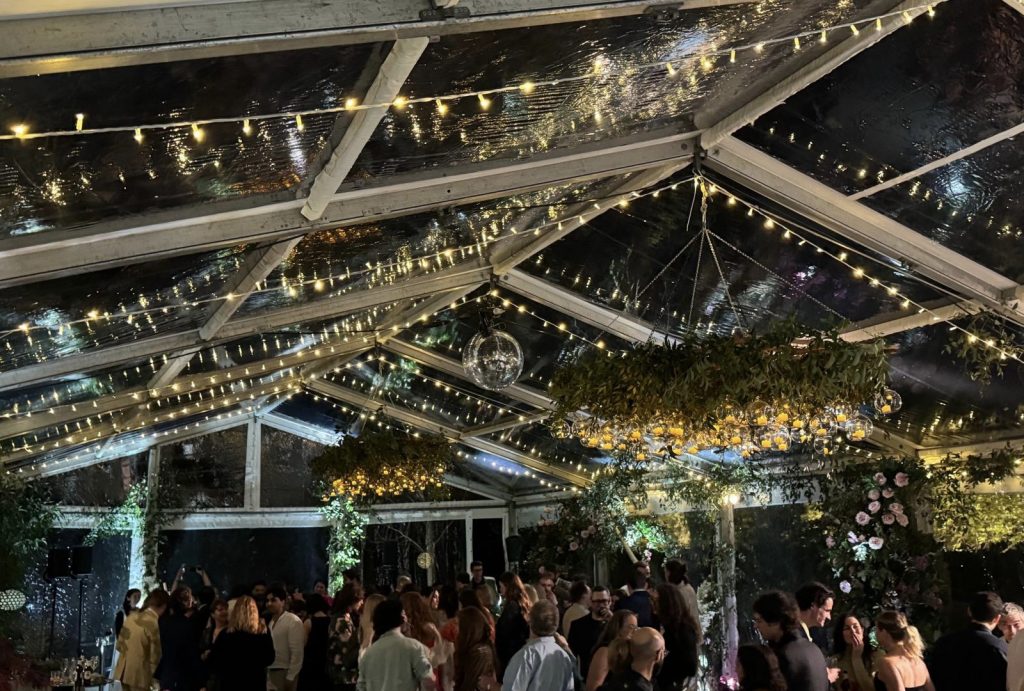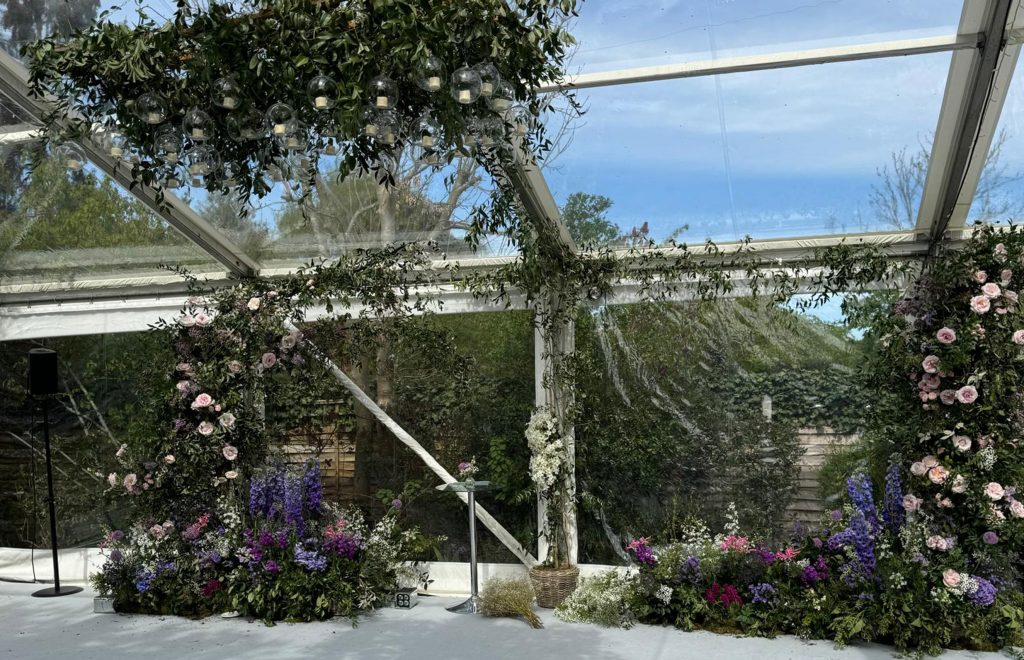
The Brief
When our client asked us to create a stunning “garden room” marquee for a wedding reception at their residence in Richmond they envisioned a space that would seamlessly blend with their mature garden, encompassing the existing flowerbeds while providing protection from the elements.
The marquee was required to extend the downstairs living area of the house and incorporate a paved seating area on the left-hand side of the garden.
Our client’s vision was to create a cohesive and immersive experience that celebrated the natural beauty of their garden.

The Challenges
The site presented a unique challenge, with two glazed doors at the rear of the house leading down to the patio and lawn. The distance between the back of the house and a birch tree at the far end of the garden measured 17m, while the width between the flowerbeds ranged from 9.5m to 7.5m.
Further challenges to be considered were:
- Seamlessly integrating the marquee structure with the existing garden landscape, including mature flowerbeds and shrubs.
- Ensuring the marquee provided ample protection from the elements while maintaining an open and airy atmosphere.
- Accommodating the desired guest capacity of 160 standing guests within the limited space.
- Incorporating the paved seating area into the overall design.
- Creating a cohesive and visually stunning atmosphere that complemented the natural surroundings.
The Solution: A Breathtaking Garden Room Marquee
We provided a 17m long by 9m wide frame tent structure with a bespoke 2m bay, erected on 3m high side legs. This design allowed the marquee to clear the doors at the back of the house while ensuring that the eaves were at the height of the mature shrubs, creating a seamless transition between the marquee and the surrounding garden.
The far end and right side of the marquee were enclosed with clear panel PVC windows, offering unobstructed views of the birch tree and flower bed on the opposite side.
To accommodate the desired seating area, a bespoke 1.8m deep and 4m wide structure was built and joined to the main structure, complete with garden trellising and heaters as the backing.
To increase the capacity of the “garden room marquee,” a lawn-side flower bed was emptied and levelled, allowing for the installation of a hard floor and carpeting throughout, including the seating area.

Marquee Features
• 17m long by 9m wide frame tent with a bespoke 2m bay
• 3m high side legs to clear the doors and match the height of mature shrubs
• Clear panel PVC windows for unobstructed views of the garden
• Bespoke 1.8m deep and 4m wide seating area structure
• Garden trellising and heaters as the backing for the seating area
• Levelled and carpeted floor throughout, including the seating area
• Marquee heater hidden in bushes and ducted under windows for climate control
• Sound system with microphones and client’s playlist capability
• Mirror ball for dance floor ambiance
• 120 glass baubles with remote-controlled battery candles suspended from the ceiling
• Fairy lights and wires installed for florist to dress the marquee uprights
Client Feedback
“Hi Lynne and Iain,
The marquee really did look magical. Thank you for all your hard work and planning. The baubles and tealights really added to the whole atmosphere!”
Wedding Marquee Specialists
Are you planning your dream wedding? Contact us on 01483 322070, enquiries@lifestylemarquees.co.uk for a free, no-obligation estimate or to organise a site visit and full quotation for your marquee hire. Our team of experts will work closely with you to create a unique and unforgettable experience that seamlessly blends with your chosen venue.




